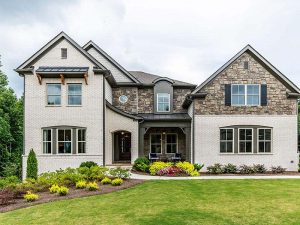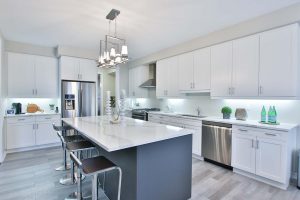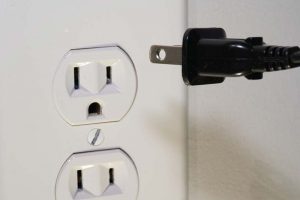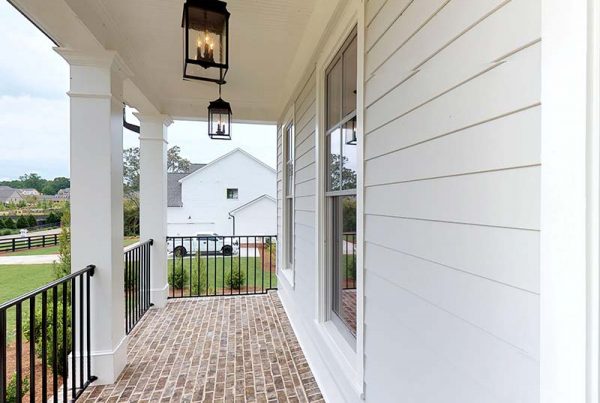While some things are okay to DIY, be sure to call an experienced electrician (1-877-563-5328) when dealing with electrical installations or working with complex electrical systems.
 Thinking about renovating your home to create the dream house you’ve always wanted?
Thinking about renovating your home to create the dream house you’ve always wanted?
Maybe you plan on updating a room, basement, or the whole house, or you plan on updating your yard and creating the oasis you’ve always wanted.
Regardless of the location, there are things to think about electrically when planning your dream layout. This post highlights possible electrical ideas you’ll want to think about before installation to ensure you get the most out of your new space!
*If you’re just wanting a bulleted checklist, skip to the bottom of this page. Note, the options listed are only suggestions, they are not requirements.
When thinking about electrical needs, it helps to understand the space you’re renovating. Let’s start the journey of our checklist in the Kitchen.
 Not only is this an area to create food masterpieces, but it’s also an area people gather and make memories.
Not only is this an area to create food masterpieces, but it’s also an area people gather and make memories.
Because this room is one of the most used rooms in the majority of households, wouldn’t it be nice never having to worry about short circuits, the number of outlets, or the amount of lighting?
Because of the number of items requiring their own circuit in the kitchen, the placement of outlets should be thought out, you don’t want to pull out your mixer and have nowhere to plug it in on the counter. The same goes for your appliances, when planning your kitchen layout plan the appliance outlets accordingly, you need to make sure there are enough circuits to not overload any one circuit. Some appliances may require their own circuits and/or sub-panels. You may also want to have a 220-outlet installed to accommodate higher appliances like your oven. In addition to outlets and appliances, plan for any “extras” you want such as:
- Garbage disposal
- Under-cabinet lights
- Ventilators
- Exhaust fans
One last thing to think about is the lighting you want and its placement. You can choose from a variety of light types (recessed, pendant, track, etc.), and will need to plan ahead because of their differing setup requirements.
If you need help planning or mapping out your new kitchen, give us a call – 1-877-563-5328 – for a free consultation!
The next room types to consider are Living Rooms and Bedrooms. The priority for these rooms electrically would be:
- The number of outlets
- How many amps are needed to accommodate the outlets
- The type of outlets (you may want USB or tamper-proof outlets included)
- Lights
- Internet and cable connections
- Fan installation
 Regarding the outlets, it’s important to think about what devices will require outlets, such as floor lamps, phone chargers, televisions, alarm clocks, and so on, and where you’d like those devices placed within the room. Outlets can be installed in specific locations to accommodate devices and their placement.
Regarding the outlets, it’s important to think about what devices will require outlets, such as floor lamps, phone chargers, televisions, alarm clocks, and so on, and where you’d like those devices placed within the room. Outlets can be installed in specific locations to accommodate devices and their placement.
When installing or having outlets installed, you’ll want to consider how many will be on the same circuit, and how many amps are required. You’ll need to create enough circuits to accommodate the estimated amps.
For reference, 8-10 outlets can be connected to a 15amp breaker. If you overload the circuit with too many outlets and amps, you’ll constantly be resetting your breaker which can be dangerous and cause future issues.
Lastly, consider whether or not you’ll want a fan or if you just want a light fixture on the ceiling. The installation process will vary depending on what you want.
Next up, Bathrooms.
When planning your bathroom, take into consideration how many people will be using it at one time, the type of bathtub, and lighting you desire. If multiple people will be getting ready at the same time, you need to have enough outlets to accommodate multiple devices such as hair dryers & electric toothbrushes.
You also need to consider the type of lighting and placement; you may want a pendant or recessed lights depending on the brightness you need to get ready.
And lastly, if you plan on installing a jetted bathtub, you need to consider the hookups required and if any special electrical work is needed.
The last indoor place to consider is the Basement, if applicable.
Similar to the previous rooms, you should consider the desired function to determine the number of outlets needed, light placement, and any special installations. If you plan on setting up a gym, you may need to consider multiple breakers, one outlet per breaker to accommodate equipment such as a treadmill. Thinking of this upfront prevents you from having to add a circuit down the road.
Additionally, if you want to set up a home theatre, you’ll want to plan to install the necessary power outlets and cable connections. Planning and understanding the function of your space is key!
One final area to consider is the Yard and Outdoor Living spaces.
This area can be overlooked at times but may require electrical work depending on how you plan to utilize the space. You may want outlets installed to accommodate those magical Christmas lights and decorations, need a sprinkler system hooked up, or maybe you have a hot tub or outside kitchen you need to be wired. Any one of those will require proper electrical wiring.
Laying out and understanding your intention for the yard will allow you to install all necessary electrical work during the rebuilding process, preventing future problems or headaches down the road.
General upgrades you may want to consider:
- Smoke detectors
- Home security systems
- Dimmer switches
- Upgraded switches
- Specialized lighting
When you’re ready to start remodeling give us a call at 1-877-563-5328 to inspect and assist with all of your electrical needs. We’re here for any questions you may have and look forward to making the process easy and enjoyable for you!
Complete Check List:
– Amount of outlets
* Outlet placement
* Outlet types
– 15-amp outlet
– GFCI Outlet
– Switch/Outlet Combos
– USB Outlets
– Tamper Resistant
– Lighting fixtures & their Location
* Wall washes
* Low hallway lights
* Floor lamps
* Pendants
* Recessed
* Cabinet
* Track lights
– Yard lights & fixtures
* Bucket lights
* Floodlights
* Inground lighting
* Post lights
* Path lights
– Jetted tub connections
– Irrigation system hook ups
– Required circuits
* The amount and type
– Are additional breakers needed
– Are Sub-panels needed
– Fan installation
* How many and locations
– Switches you’d like used for the lights
* Know how many circuits are needed to accommodate the amount of switches
* Toggle switch
* Push button switch
* Motion activated switch
* Dimmer switch
– Personalized upgrades
* Wall vacuum system
* Smoke detector
* Security system
* Baseboard lights
* Pantry lights








